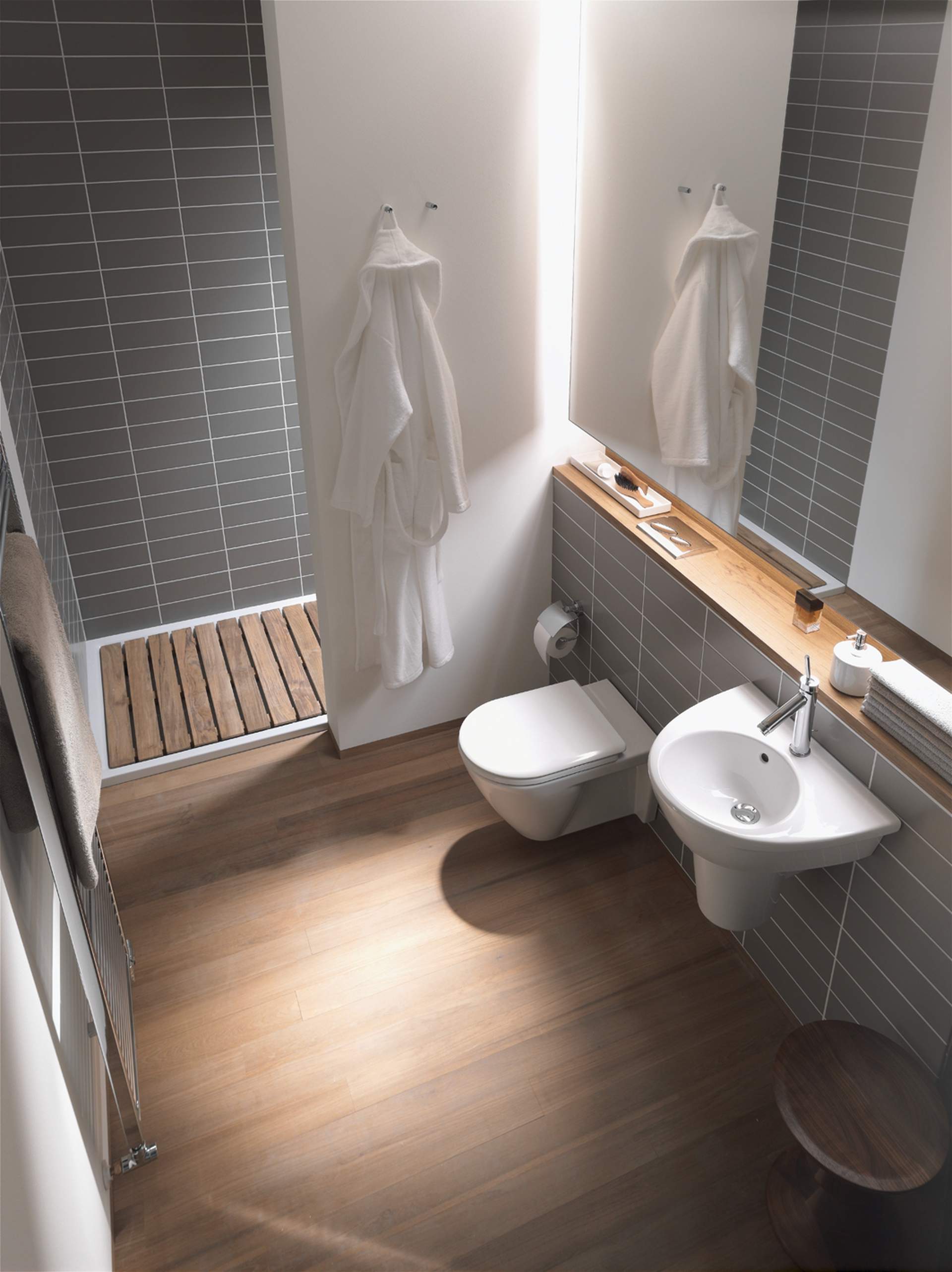
Bath room <6m² – Thinking big in small spaces
Kis helyen nagyban gondolkodni



Rolf Heide interior designer
The reason for this is quite simple. In a large bathroom you have lots of available space that you first have to furnish with purpose and style. It is therefore important to consider how to utilise the excess space, and this is anything but a trivial task. With a smaller area, however, you can and must concentrate on the principal elements and their layout: How do I accommodate the washbasin, toilet, and bathtub or shower logically? In answering this question, everything else usually falls into place. The bathroom is primarily a workshop, just like the kitchen, in which we carry out routine daily activities, and more often than not, under demanding time constraints. First and foremost, the bathroom must function, just like the kitchen.
In addition, there are several design tricks with which you can make more of limited space. This begins with the selection of sanitary ceramics and bathroom furniture in dimensions which are geared to the room, i.e. reduced sizes. Perfumes, shampoos and other small items can disappear in cupboards, and if the building belongs to you or the landlord allows it, these can be space-saving cupboards, built into the wall. Mirrors, floor-to-ceiling cupboards, and extending the floor covering on to the walls make the room appear larger. The restriction to fewer yet continuous materials creates the appearance of calm in a reduced space.





Sometimes quite daring, but allways well thought out
Még több fürdőszoba ötlet
„Thinking big in small spaces”
Ideas for your bathroom
Discover the fascinating and versatile world of Duravit!
Plan your own dream bathroom
With the Duravit bathroom planner you can plan your dream bathroom online.
Let a professional realize it
Your specialist dealer will be pleased to plan all the details and connections and ensure that the work is carried out professionally.








